|
0 Comments
This design offer was for a New York University Student. Her mother got this two bedroom for her so she could live there while attending school and had a $100k bugdet to furnish the space in full. The space was requested to be posh as the mother wanted it to feel appropriate for her when visiting her daughter. The apartment was small so the living room needed to double as the TV room.
This client had a great budget of about $70K to work with. The space was challenging since they wanted a TV room feel that could be extended to the open area on the other side. They wanted the room to allow for people to flow from one side to another while they were entertaining.
We achieved this feeling with the swivel chairs which allowed to join either side of the room. The white sofa was presented as an option as per the firm who had the client's request. Copper and gold toned coffee tables were considered. The client in this NYC apartment asked for options within $1,500 budget to make this room a heavy duty room for her 12 year old son. A heavy duty rug replaced the white wool rug and art options were offered. The realistic photo render helped her choose the size and color of the rug along with the right art.
Digital staging was requested by a real estate company. The client wanted to be able to have potential clients understand the space and possible feel of the apartment. The staging was done considering the budget someone in that income range might be able to afford.
This client had requested a simple update for her kitchen that would refresh the space with minor changes, all within $2,000 budget.
In this article, you will see how I develop a design for a kitchen. In short, I start from the raw space, take photos and measurements, go on to draw a simple illustration of it to start getting a feel for what I want. After I have a vision somewhat concocted, I start to play with the different options available that fit into the budget. Once I have the final choices picked, if the client requests it, I go on to make the realistic rendering image. Here you can see my process of creating different options for my clients. Stills of each option coming soon. After selecting based of a few options presented, these clients in the Ritz Residences in Long Island needed some help deciding the height for the chandelier.
In this super quick time lapse, I created a design for a client who requested a back-lit onyx wall. |
Visual Media WorksBEST EXPERIENCED ON DESKTOP This page showcases my works and creations across different industries & mediums. Archives
August 2021
Categories
All
|
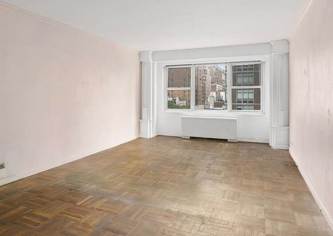
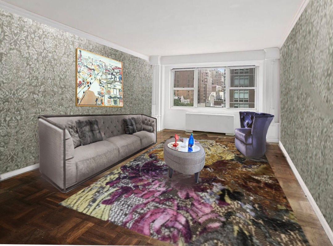
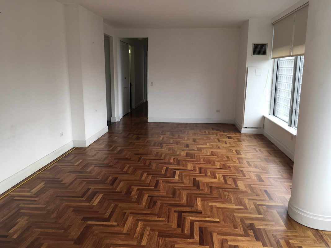
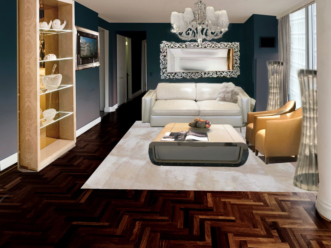
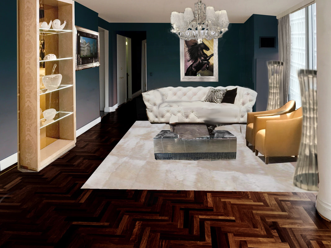
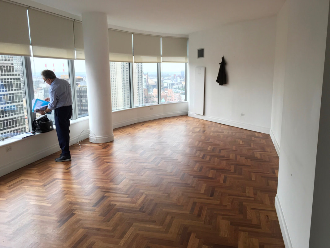
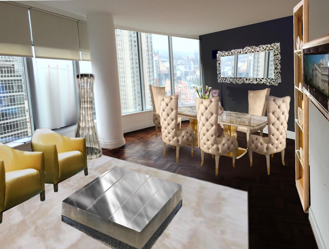
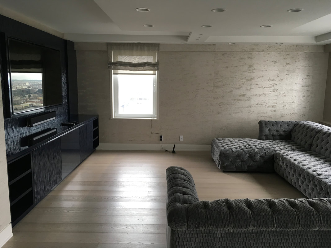
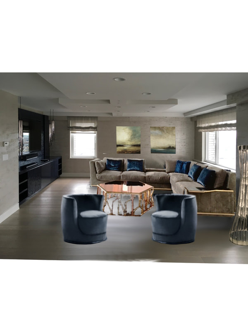
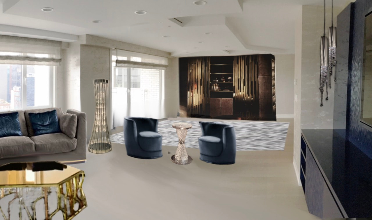
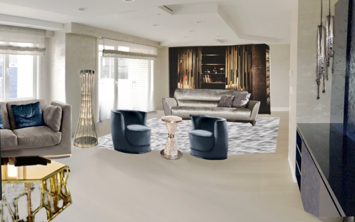
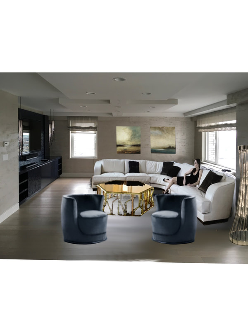
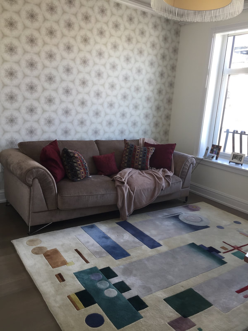
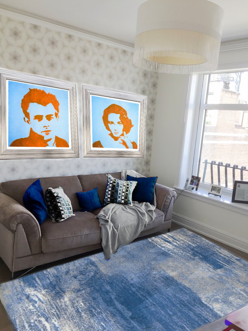
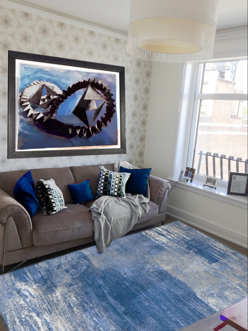
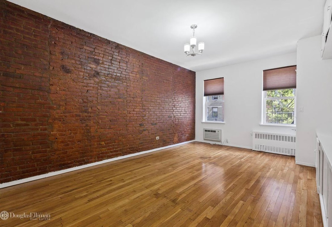
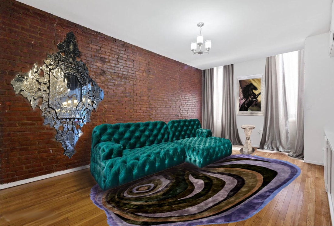

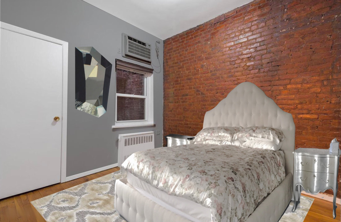
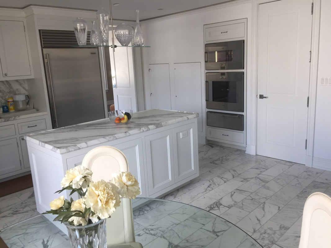
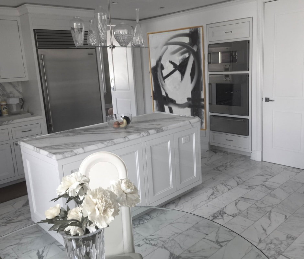
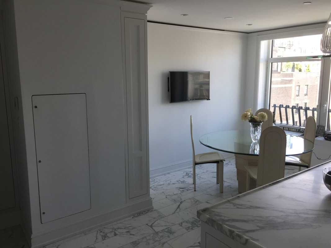
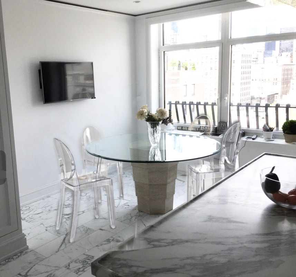
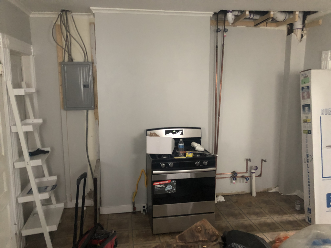
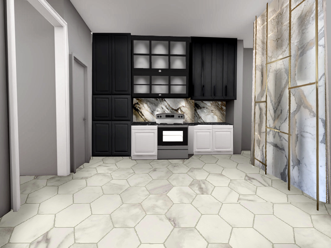
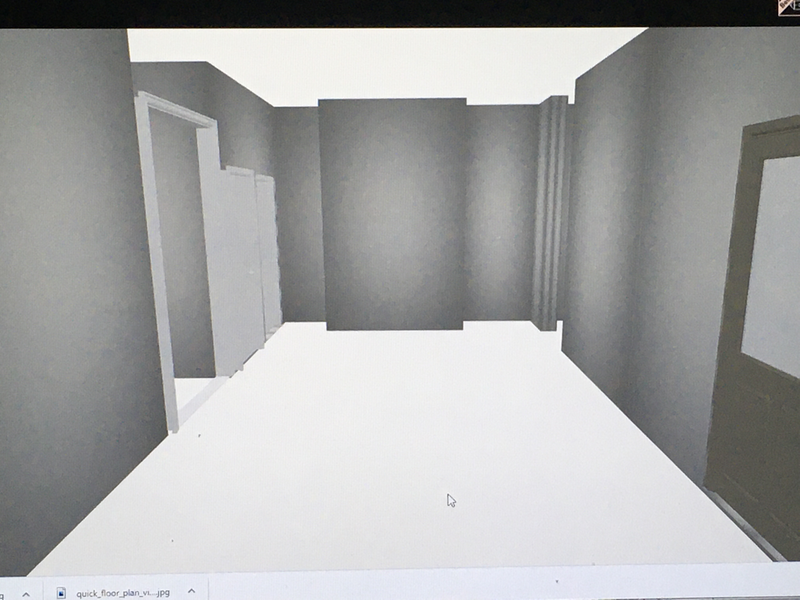
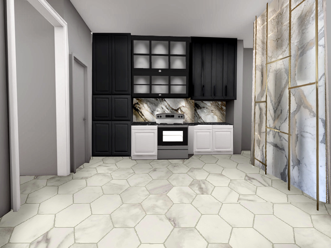
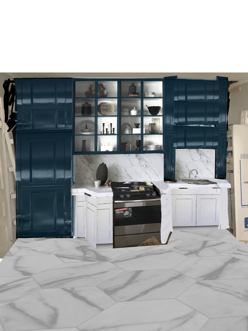
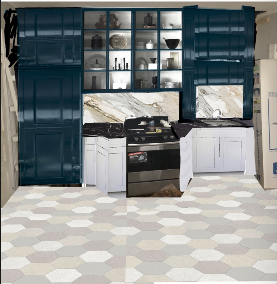
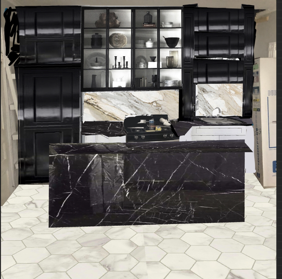
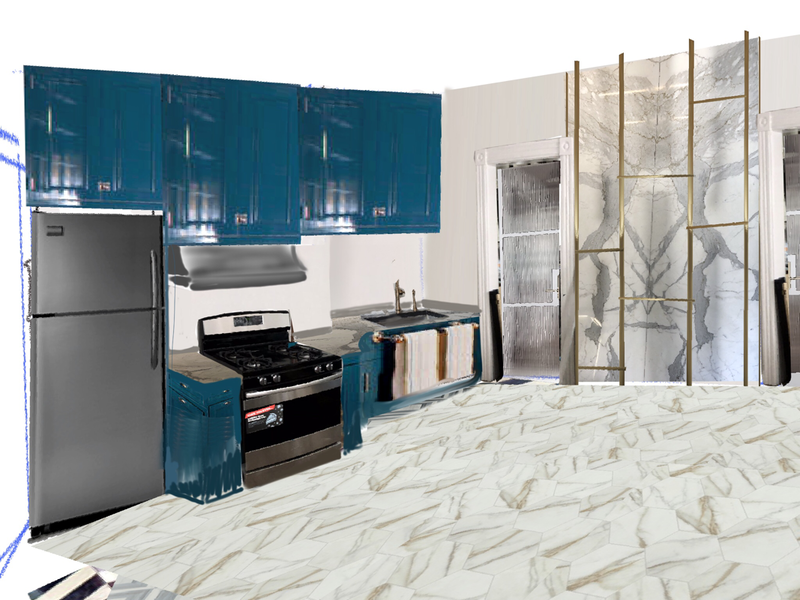
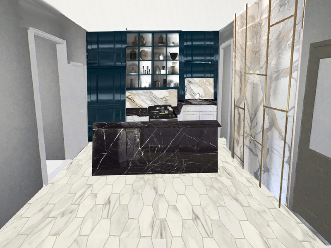
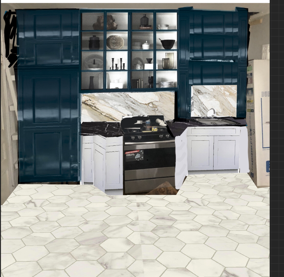
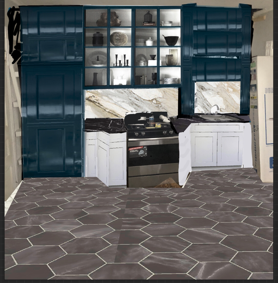
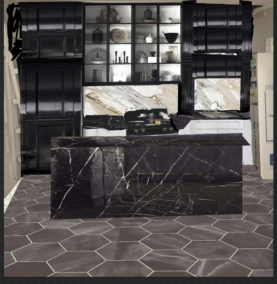
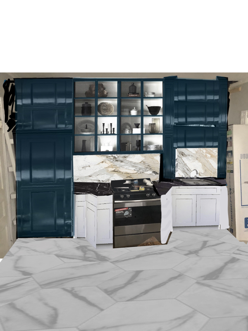
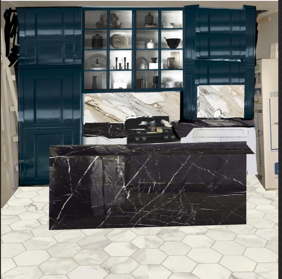
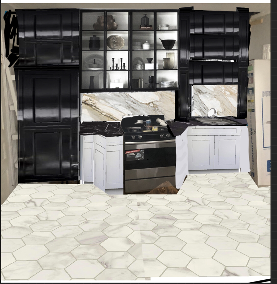
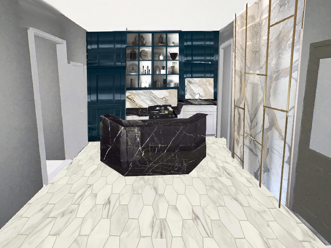
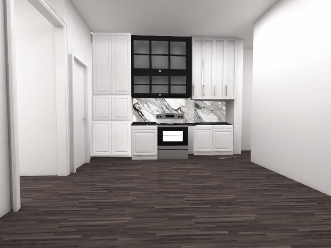
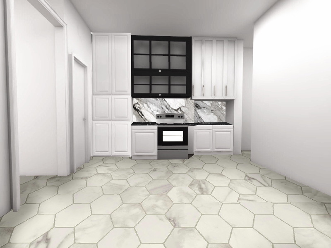
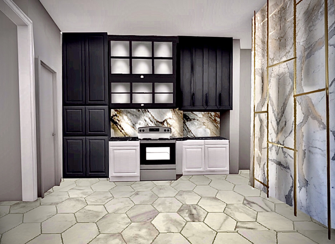
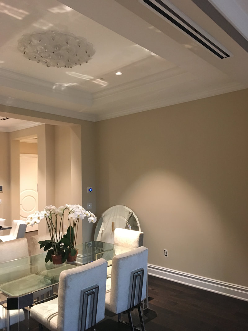
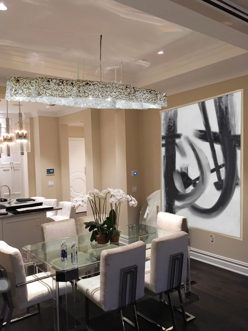
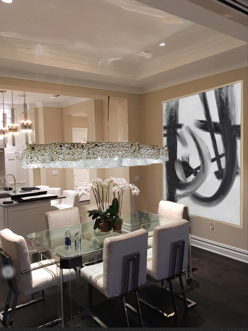
 RSS Feed
RSS Feed